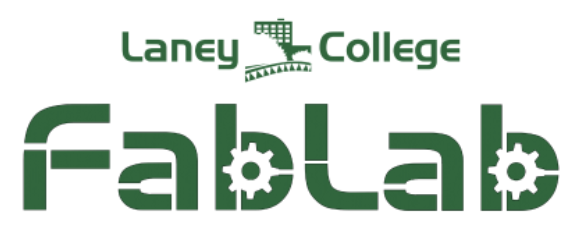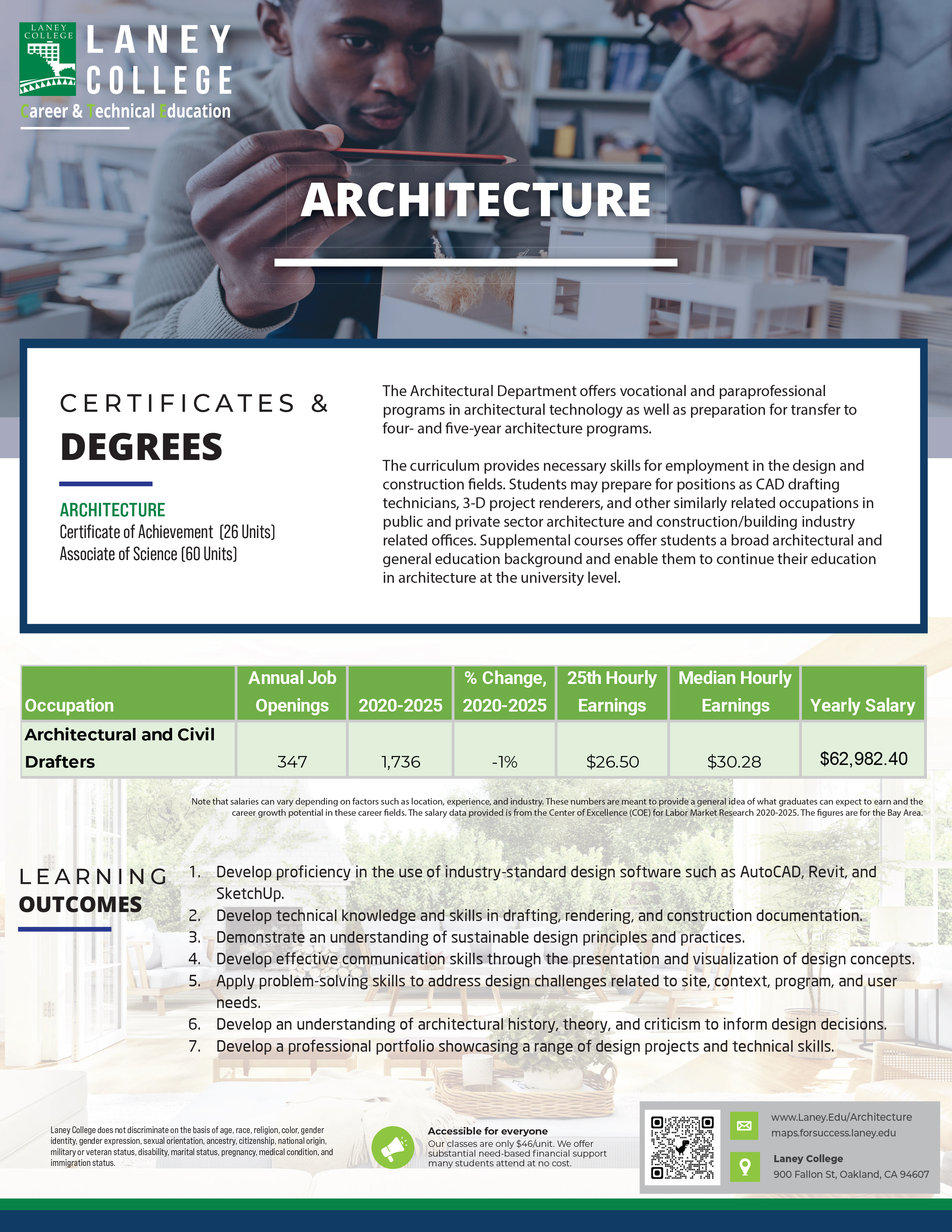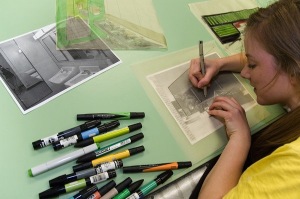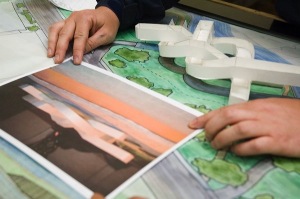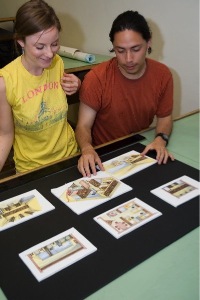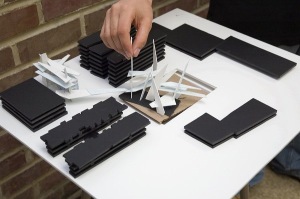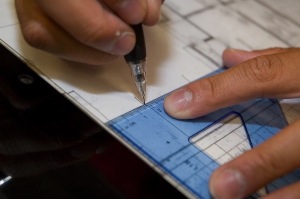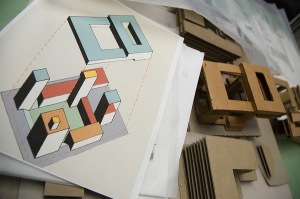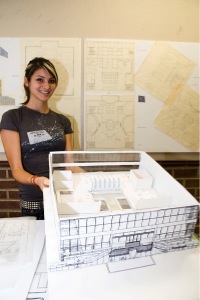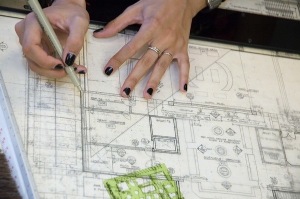Introduction to Design Professions and Architectural Administration
Course Number: ARCH 10
Units: 2 (GR)
Class: 2 hours lecture
Acceptable for credit: CSU, UC
Description: Introduction to the history, practice and administration of architecture and related design professions: Operations, coordination and management of an architectural office.
Architectural Drafting and Design I
Course Number: ARCH 13
Units: 4 (GR)
Class: 2 hours lecture, 6 hours laboratory
Recommended preparation: ARCH 10
Acceptable for credit: CSU, UC
Description: Two-and three-dimensional basic design principles: Freehand sketching and detailing; review of drafting techniques leading to the preparation of preliminary architectural drawings of an assigned residential project and its construction systems and materials.
Architectural Drafting and Design II
Course Number: ARCH 23
Units: 4 (GR)
Class: 2 hours lecture, 6 hours laboratory
Acceptable for credit: CSU, UC
Prerequisite: ARCH 13
Description: Continuation of A/ET 13: Advanced study and practice in lettering, freehand sketching, and detailing of a self-designed residence; preliminary design and working drawings; simple development of perspectives and rendering of multi-dwelling complex or small commercial buildings; application of the use of reinforced concrete; use of Uniform Building Code in the semester project design.
Architectural Drafting and Design III
Course Number: ARCH 33
Units: 4 (GR)
Class: 2 hours lecture, 6 hours laboratory
Acceptable for credit: CSU
Prerequisite: ARCH 23
Description: Continuation of ARCH 23: Preliminary and final design, and presentation drawings for complex structures such as public or commercial buildings; emphasis on accepted production drafting, rendering techniques, and utilization of applicable structural design systems; freehand drawing in pencil, ink and color media; field trips to construction projects and architect’s offices.
Perspective, Shades and Shadows I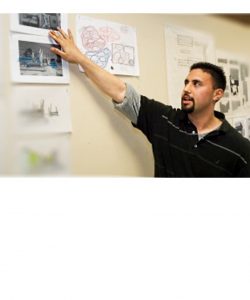
Course Number: ARCH 35
Units: 2 (GR)
Class: 1 hours lecture, 3 hours laboratory
Acceptable for credit: CSU, UC
Recommended preparation: ARCH 10
Description: Development of skills in preparing three-dimensional linear illustrations: Principles of isometrics and perspective drawing, casting of shades and shadows on architectural/structural elements, freehand sketching.
Architectural Drafting and Design IV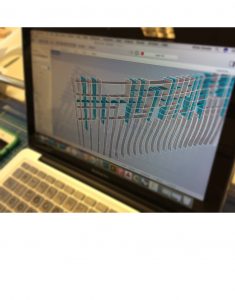
Course Number: ARCH 43
Units: 4 (GR)
Class: 2 hours lecture, 6 hours laboratory
Acceptable for credit: CSU
Prerequisite: ARCH 33
Description: Design and development of a commercial or public building: Site analysis and design; design and provision for structural, mechanical and electrical systems; adherence to accepted industry production, drafting and rendering practices for design and contract drawing; principles of specification writing and office practice; field trips to construction sites and architect’s offices.
Perspective, Shades and Shadows II
Course Number: ARCH 45
Units: 2 (GR)
Class: 1 hours lecture, 3 hours laboratory
Acceptable for credit: CSU, UC
Prerequisite: ARCH 35
Description: Continued development of skills in preparing three dimensional linear illustrations: Advanced methods of perspective drawing and casting of shades and shadows; use of various media and techniques used in the preparation of presentation renderings.
Selected Topics in Architecture
Course Number: ARCH 48GA-MZ
Units: .5-9
Class: 0-9 hours lecture, 0-27 hours laboratory
Acceptable for credit: CSU, UC
See section on Selected Topics. 0953.00
Materials of Construction
Course Number: ARCH 103
Units: 2
Class: 2 hours lecture
Acceptable for credit: CSU
Prerequisite: A/ET 13
Description: Description and demonstration of various construction/ structural and finish materials: Characteristics and qualities necessary for proper selection and use.
Beginning Computer-Aided Drafting (CAD)
Course Number: ARCH 104A
Units: 3 (GR or P/NP)
Class: 2 hours lecture, 4 hours laboratory
Acceptable for credit: CSU
Description: Basic computer drafting skills using current software: Use of computer and software, drawing and modifying objects layers, linetypes, colors and properties, dimensioning, blocks, hatching, views and scaling, printing and plotting.
Architectural History and Theory
Course Number: ARCH 107
Units: 3 (GR or P/NP)
Class: 3 hours lecture
Acceptable for credit: CSU, UC
Offered Spring Semester
Description: Survey of the evolution of architectural styles from primitive architecture to the contemporary: Systemsengineered building complexes; relationship that these architectural periods have to present-day construction methods.
Introduction to Sustainable Architectural Design Applications
Course Number: ARCH 111
Units: 3 (GR)
Class: 3 hours lecture
Acceptable for credit: CSU, UC (pending)
Description: Introduction to sustainable architectural and environmental design applications: Survey of green building precedents, trends in contemporary architectural design, and new sustainable technologies; creation of customized Green Building Standards Reference Guide; product and system selection; impact of new technologies as well as cultural, socioeconomic, and regulatory systems on green building design.
Building Systems Principles for Sustainable Residential Adaptation
Course Number: ARCH 112
Units: 2
Class: 2 hours lecture
Description: Introduction to local precedents in design: Materials, practices, and function from a systems point of view. Survey of historic construction practices, current trends in building design, construction and rehabilitation practices. Exploration of new technologies and regulatory systems’ impacts on maintenance and adaptation emphasizing indoor air quality, occupant comfort, and building durability.
Introduction to Building Information Modeling with Autodesk Revit
Course Number: ARCH 121A
Units: 2 (GR)
Class: 1 hour lecture, 3 hours laboratory
Recommended preparation: ARCH 10
Acceptable for credit: CSU
Description: Introduction to Building Information Modeling (BIM) using Autodesk Revit: Use of computer and software to develop plans, details, sections, elevations and schedules from Revit generated Building Information Model 0201 00
Advanced Building Information Modeling with Autodesk Revit
Course Number: ARCH 121B
Units: 2 (GR)
Class: 1 hour lecture, 3 hours laboratory
Prerequisite: ARCH 121A
Acceptable for credit: CSU
Description: Advanced concepts in Building Information Modeling (BIM) using Autodes Revit Development of plans, details, sections, elevations and schedules from Revit generated Building Information Model 0201 00
Digital Tools for Architecture and Design
Course Number: ARCH 125
Units: 3 (GR or P/NP)
Class: 2 hours lecture, 4 hours laboratory
Acceptable for credit: CSU
Description: Computer modeling and illustration using primarily Sketchup, Rhino, and Photoshop: Strategic use of computer software for creation of three-dimensional models and two-dimensional illustrations, impact of software on design process, rapid but not rushed production of presentation renderings, creative style balanced with effective and professional graphic communication. 0299.00
AA/AS area 4c
Special Projects Laboratory
Course Number: ARCH 200
Units: 1-2 (GR)
Class: 3-6 hours laboratory
Prerequisite: ARCH 23
Description: Course study under this section may be repeated three times. Open laboratory for working on selected projects: Provides an opportunity for development of advanced projects of individual interest.
Computer-Aided Drafting Laboratory–CAD Lab
Course Number: ARCH 204
Units: 1
Class: 4 hours laboratory
Prerequisite or corequisite: ARCH 104A
Description: Course study under this section may be repeated one time. Supervised computer-aided drafting laboratory: Designed as an adjunct to ARCH 104A, 121A and 121B focusing on computer drafting skills using current software. 0201.00
AA/AS 4c
Fundamentals of Drafting Techniques
Course Number: ARCH 211
Units: 4 (GR)
Class: 2 hours lecture, 6 hours laboratory
Description: Fundamentals of drafting: Selection and use of standard instruments; lettering, sketching, and dimensioning conventions; principles of applied geometry underlying orthographic and pictorial drawings; and examples of drafting disciplines including architectural, civil, structural, mechanical, and electrical.
Basic Computerized Drafting Techniques
Course Number: ARCH 211A
Unit: 1
Class: .5 hours lecture, 1.5 hours laboratory (GR)
Not open for credit to students who have completed or are currently enrolled in WDTEC 211A.
Recommended preparation: Recommendation required from faculty in Carpentry, Wood Technology, Welding or other CTE related programs
Description: Basics of computerized drafting Principles of applied geometry underlying orthographic and pictorial drawings, developing plans, elevations, selections and isometrics. 0953.00
Selected Topics in Architectural Technology
Course Number: ARCH 248GA-MZ
Units: .5-9 units
Class: 0-9 hours lecture, 0-27 hours laboratory (GR)
See section on Selected Topics. 0953.00
Occupational Work Experience in Architectural Technology
Course Number: COPED 466B
Units: 1-4
Class: hours to be arranged (GR) 0201.00



